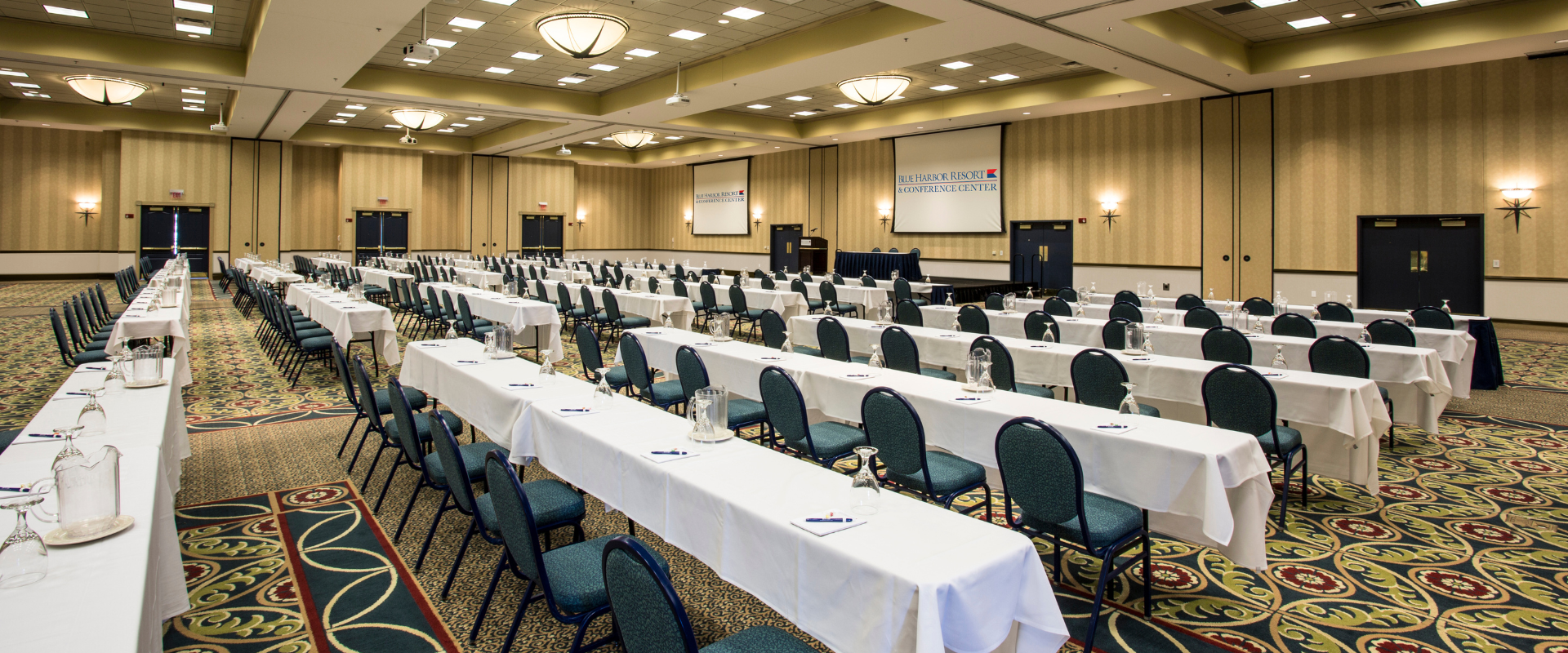
Meeting & Event Venue
Wisconsin Meetings
Sheboygan, WI Meetings
Blue Harbor Resort & Conference Center is a premier meeting venue in Wisconsin just a short drive from Madison, Milwaukee, or Green Bay as well as Chicagoland and Northern Illinois. Located on the shores of Lake Michigan in Sheboygan, WI, we have event space with an abundance of natural light and views of the lake in addition to private patios with dedicated bonfire area.
Conference Facility
The conference center in East Central Wisconsin also features HDMI ceiling-mounted LCD projectors and drop down projection screens that enable you to connect with your laptop with Windows operating system for seamless presentations. With complimentary parking adjacent to the conference center, all the function rooms located in one area of the resort, and guest rooms nearby, conference attendees will enjoy less walking unless they choose to take a stroll along the boardwalk on the beach.
Function Space
Blue Harbor Resort & Conference Center offers more than 16,800 square feet of meeting and convention space with a Grand Ballroom spanning 81' x 127' (9,882 square feet) that may be divided into seven different break out rooms to accommodate up to 1,100 guests, and features 16' ceilings.
Floor Plans
Our function space will accommodate a wide variety of conferences, meetings, and conventions. Click the room description to view the location of the function space on the floor plan and details regarding the dimensions, square footage, and seating capacity.
Function Space Floor Plans
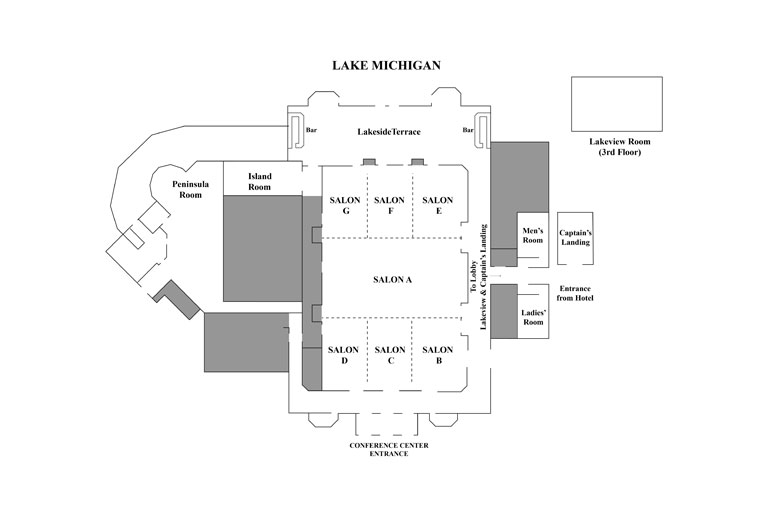
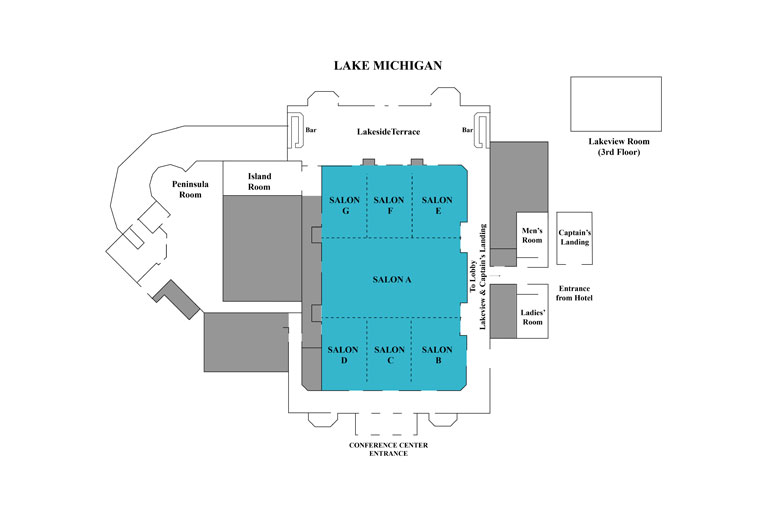
| Dimensions: 81' x 127' | Total SqFt: 9,882 | ||||
|---|---|---|---|---|---|
| Seating Style: Capacity |
Banquet 544 |
Classroom 432 |
Theater 1,100 |
Reception 1,250 |
Screens 8 |
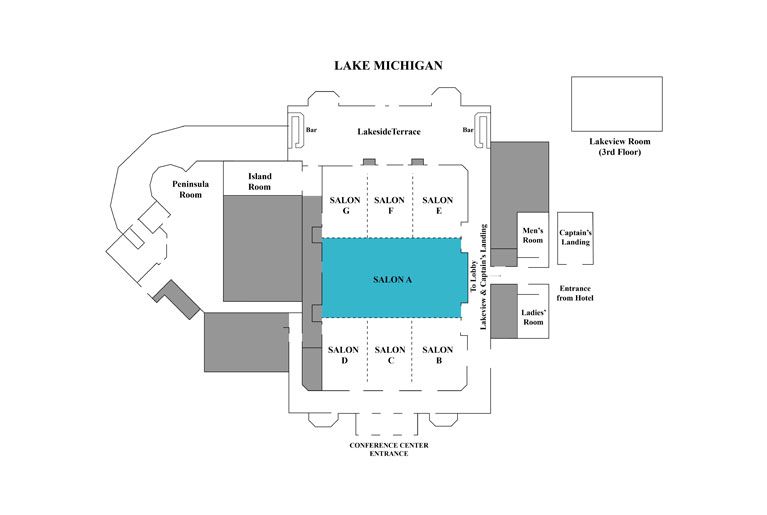
| Dimensions: 81' x 45' | Total SqFt: 3,645 | ||||
|---|---|---|---|---|---|
| Seating Style: Capacity |
Banquet 224 |
Classroom 144 |
Theater 270 |
Reception 456 |
Screens 2 |
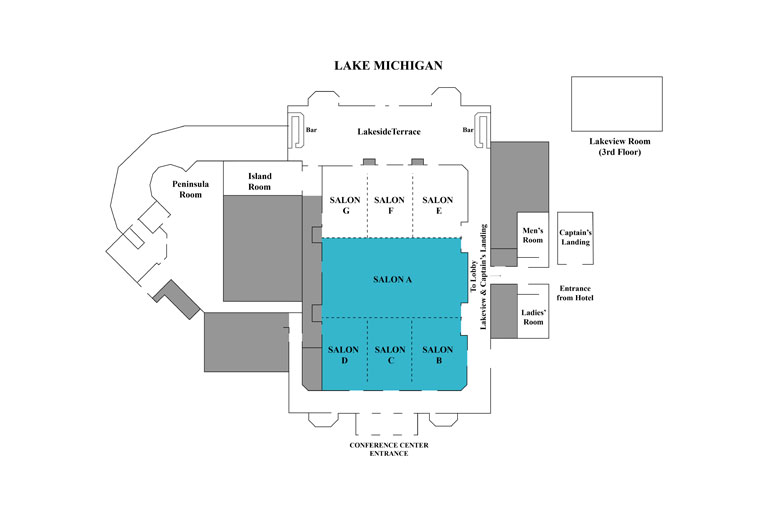
| Dimensions: 81' x 81' | Total SqFt: 6,561 | ||||
|---|---|---|---|---|---|
| Seating Style: Capacity |
Banquet 336 |
Classroom 288 |
Theater 645 |
Reception 871 |
Screens 5 |
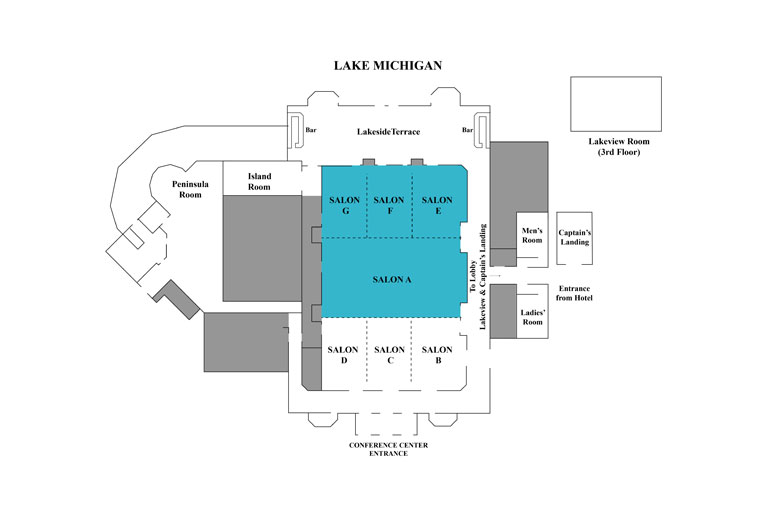
| Dimensions: 81' x 86' | Total SqFt: 6,966 | ||||
|---|---|---|---|---|---|
| Seating Style: Capacity |
Banquet 360 |
Classroom 324 |
Theater 690 |
Reception 871 |
Screens 5 |
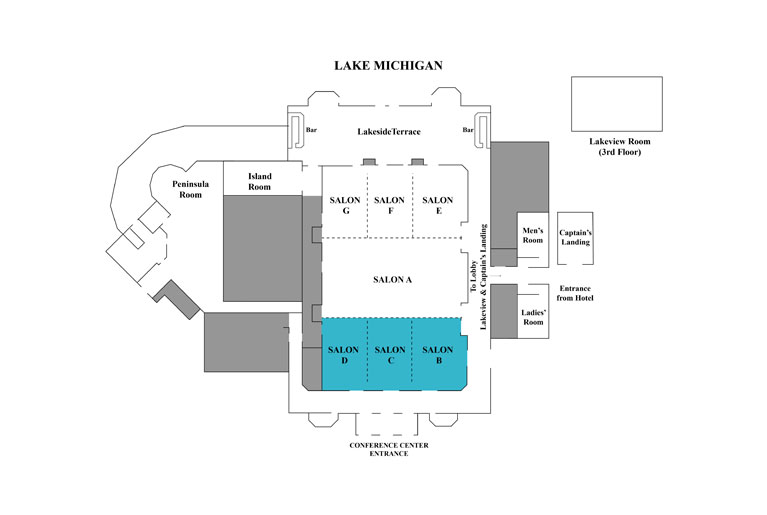
| Dimensions: 81' x 36' | Total SqFt: 2,916 | ||||
|---|---|---|---|---|---|
| Seating Style: Capacity |
Banquet 144 |
Classroom 108 |
Theater 225 |
Reception 415 |
Screens 3 |
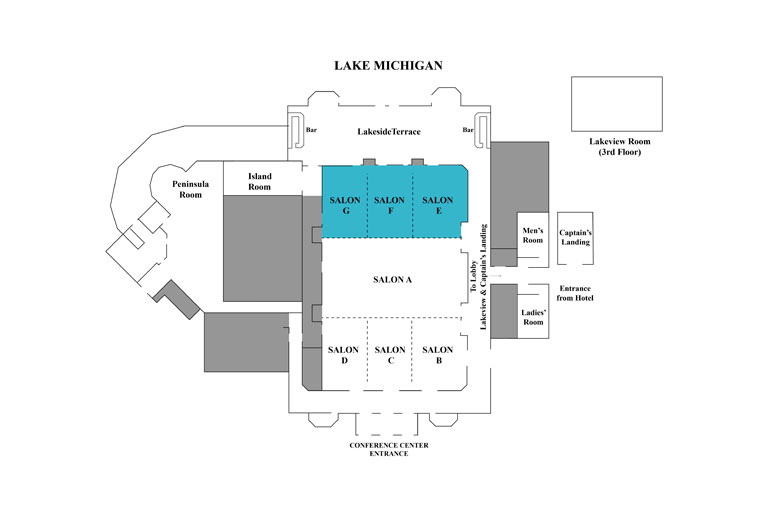
| Dimensions: 81' x 41' | Total SqFt: 3,321 | ||||
|---|---|---|---|---|---|
| Seating Style: Capacity |
Banquet 160 |
Classroom 108 |
Theater 255 |
Reception 415 |
Screens 3 |
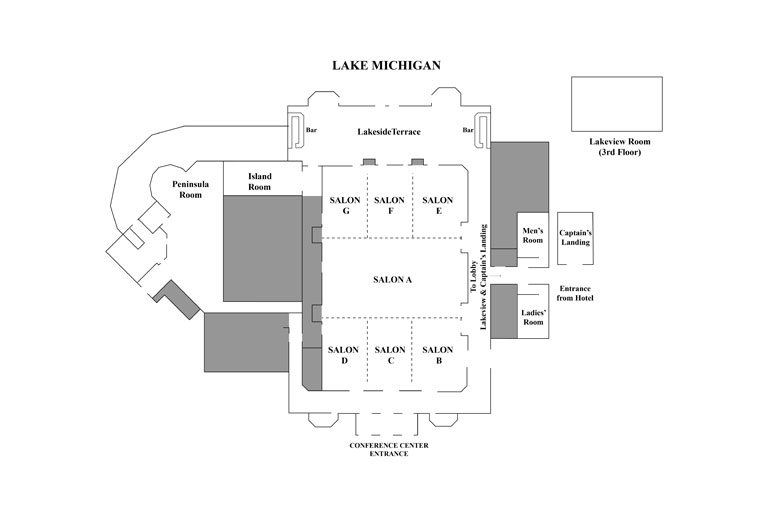
| Dimensions: 27' x 41' | Total SqFt: 1,107 | ||||
|---|---|---|---|---|---|
| Seating Style: Capacity |
Banquet 48 |
Classroom 36 |
Theater 56 |
Reception 100 |
Screens 1 |
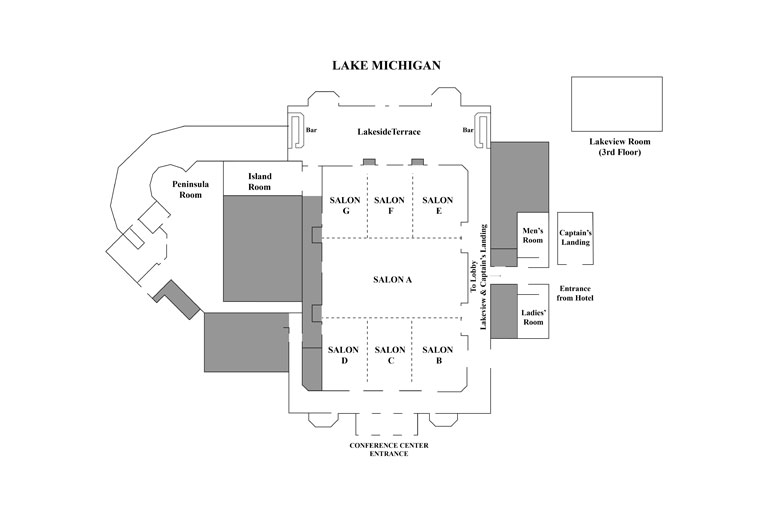
| Dimensions: 54' x 41' | Total SqFt: 2,214 | ||||
|---|---|---|---|---|---|
| Seating Style: Capacity |
Banquet 96 |
Classroom 72 |
Theater 112 |
Reception 200 |
Screens 1 |
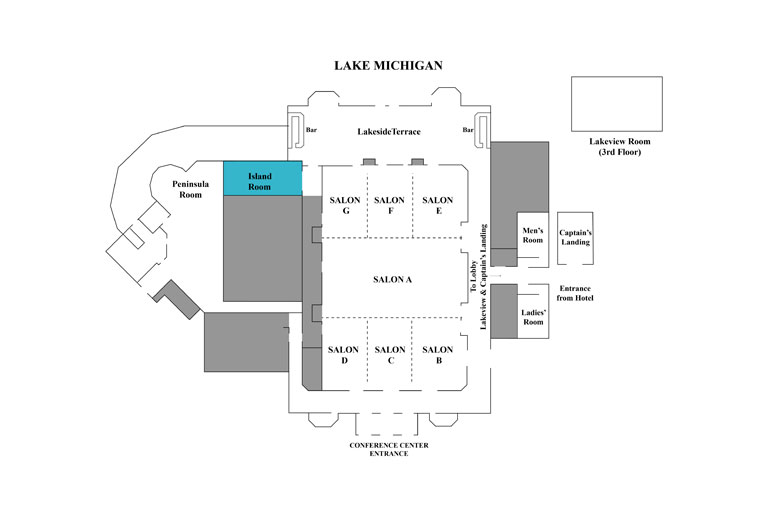
| Dimensions: 20' x 30' | Total SqFt: 700 | ||||
|---|---|---|---|---|---|
| Seating Style: Capacity |
Banquet 48 |
Classroom 24 |
Theater 50 |
Reception 50 |
Screens n/a |
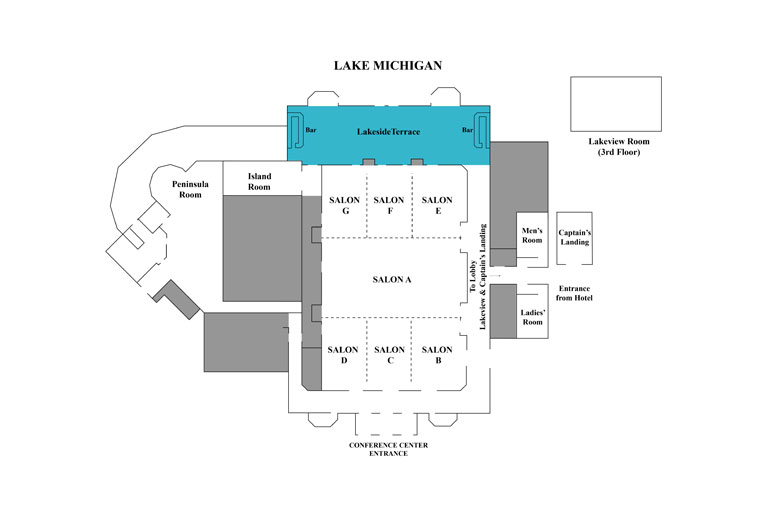
| Dimensions: 115' x 35' | Total SqFt: 4,025 | ||||
|---|---|---|---|---|---|
| Seating Style: Capacity |
Banquet 100 |
Classroom n/a |
Theater 250 |
Reception 450 |
Screens 2 TVs |
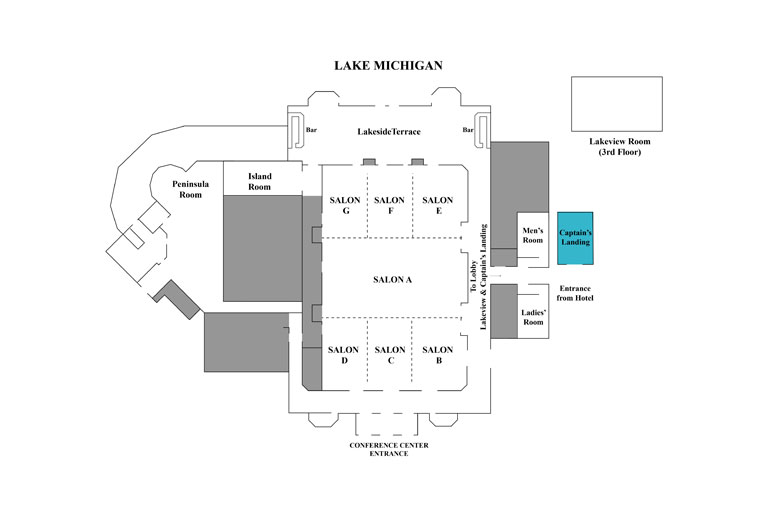
| Dimensions: 11' x 9' | Total SqFt: 300 | ||||
|---|---|---|---|---|---|
| Seating Style: Capacity |
Banquet n/a |
Classroom n/a |
Theater n/a |
Conference 10 |
Screens 1 TV |
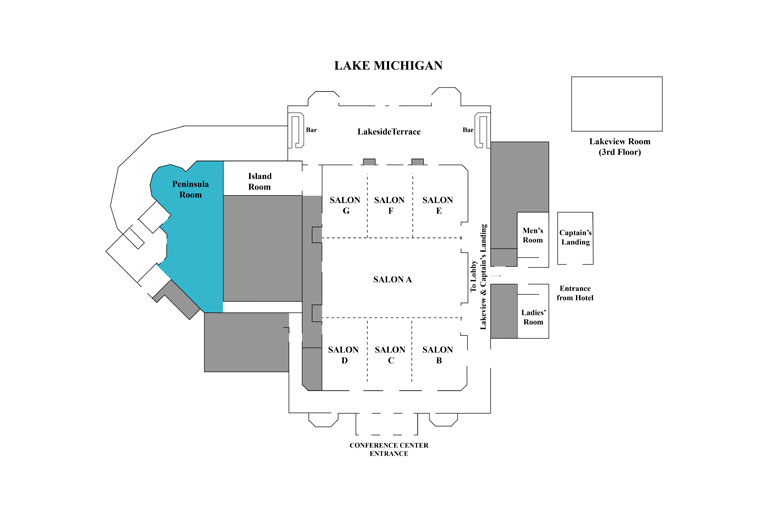
| Seating Style: Capacity |
Banquet 80 |
Classroom n/a |
Theater 48 |
Reception 195 |
Screens n/a |
|---|

| Dimensions: 35' x 34' | Total SqFt: 1,190 | ||||
|---|---|---|---|---|---|
| Seating Style: Capacity |
Banquet 72 |
Classroom 60 |
Theater |
Reception 100 |
Screens n/a |
