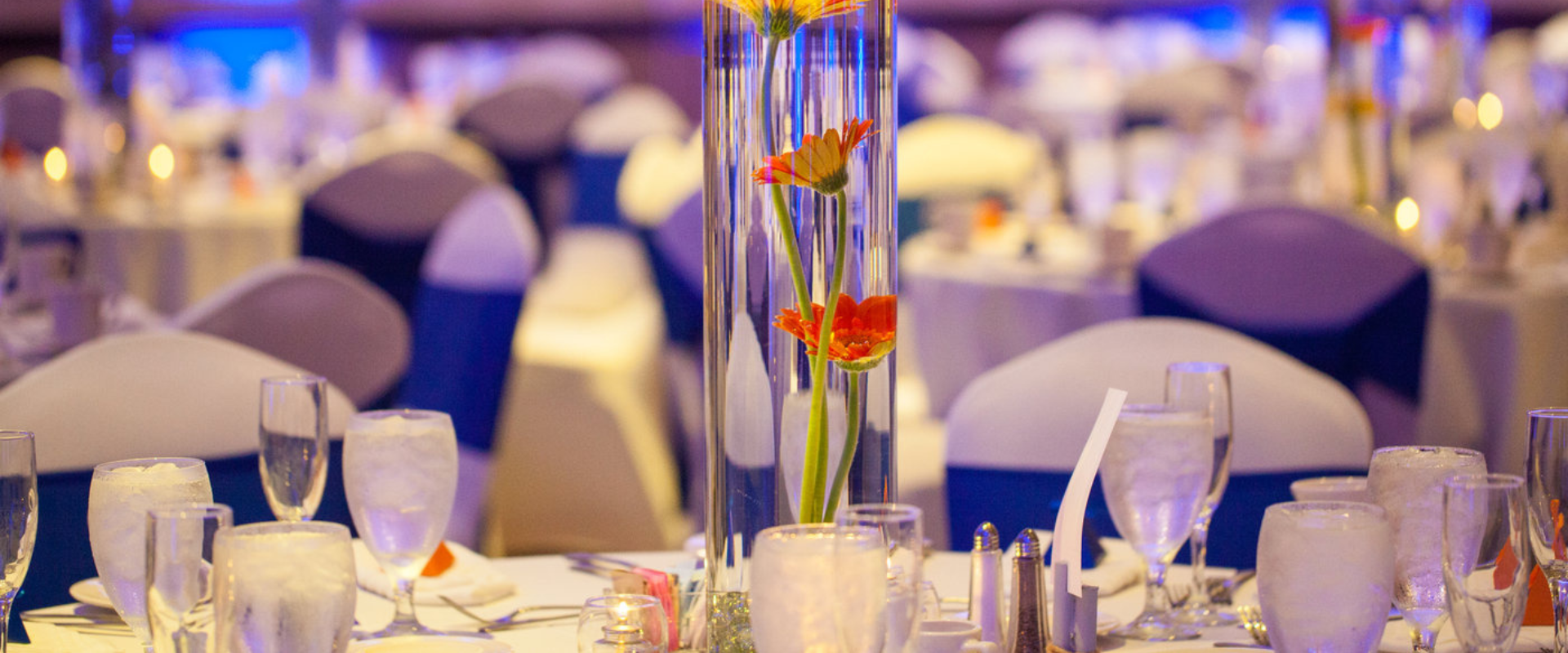
Event Venue
Sheboygan, WI Social Events
Blue Harbor Resort is a premier social event venue right on the shores of Lake Michigan in Sheboygan, WI. We offer a variety of social event space with plenty of natural light and large windows overlooking Lake Michigan for your reunion, birthday or anniversary party, holiday party, or celebration of life. Blue Harbor Resort's ballroom and event rooms can accommodate 50 to 500 guests for a banquet dinner and up to 1,250 for a reception.
Book Your Social Events
Social Event Function Space
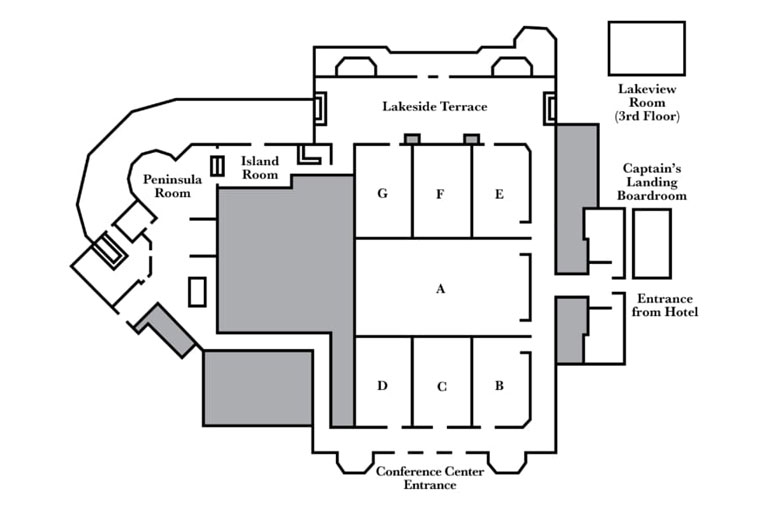
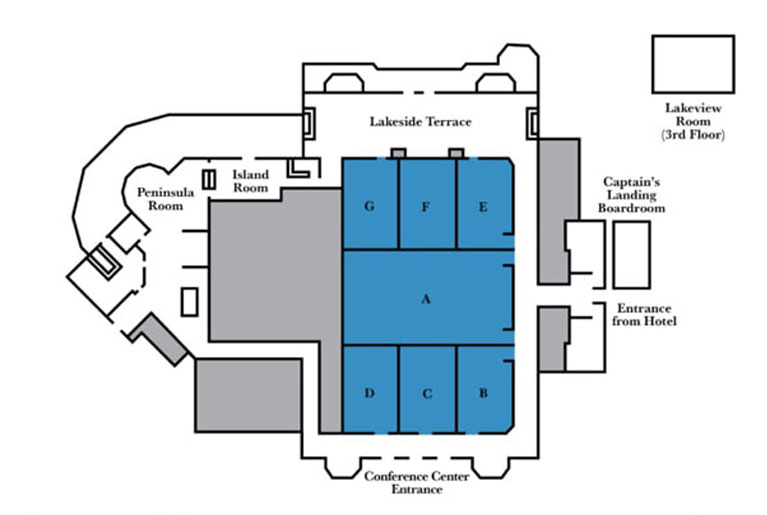
| Dimensions: 81' x 127' | Total SqFt: 9,882 | ||||
|---|---|---|---|---|---|
| Seating Style: Capacity |
Banquet 544 |
Classroom 432 |
Theater 1,100 |
Reception 1,250 |
Screens 8 |
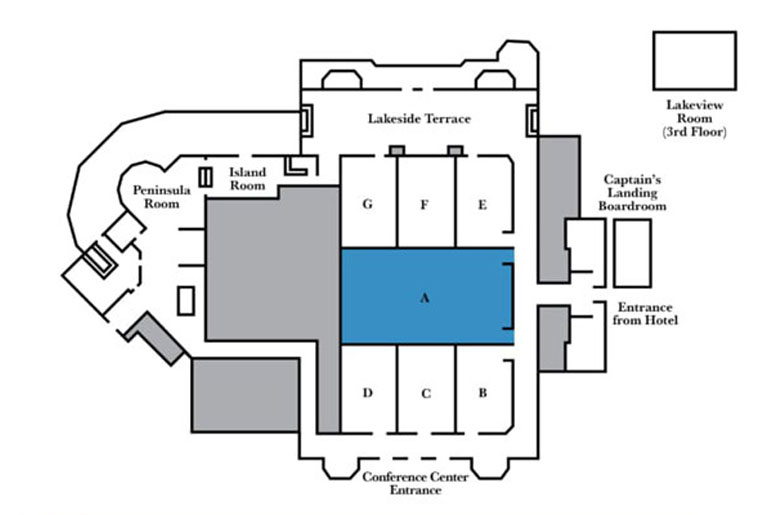
| Dimensions: 81' x 45' | Total SqFt: 3,645 | ||||
|---|---|---|---|---|---|
| Seating Style: Capacity |
Banquet 224 |
Classroom 144 |
Theater 270 |
Reception 456 |
Screens 2 |
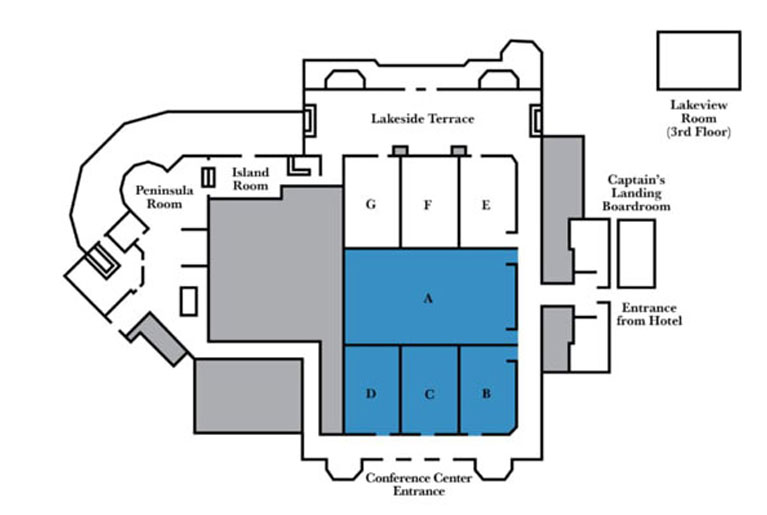
| Dimensions: 81' x 81' | Total SqFt: 6,561 | ||||
|---|---|---|---|---|---|
| Seating Style: Capacity |
Banquet 336 |
Classroom 288 |
Theater 645 |
Reception 871 |
Screens 5 |
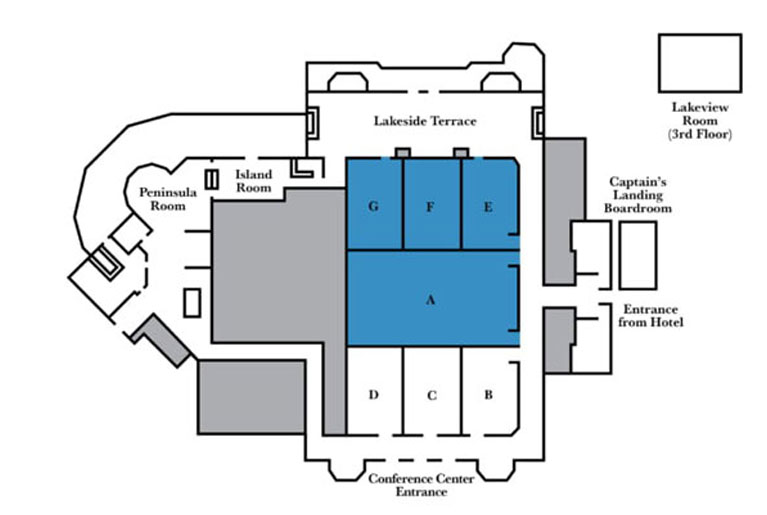
| Dimensions: 81' x 86' | Total SqFt: 6,966 | ||||
|---|---|---|---|---|---|
| Seating Style: Capacity |
Banquet 360 |
Classroom 324 |
Theater 690 |
Reception 871 |
Screens 5 |
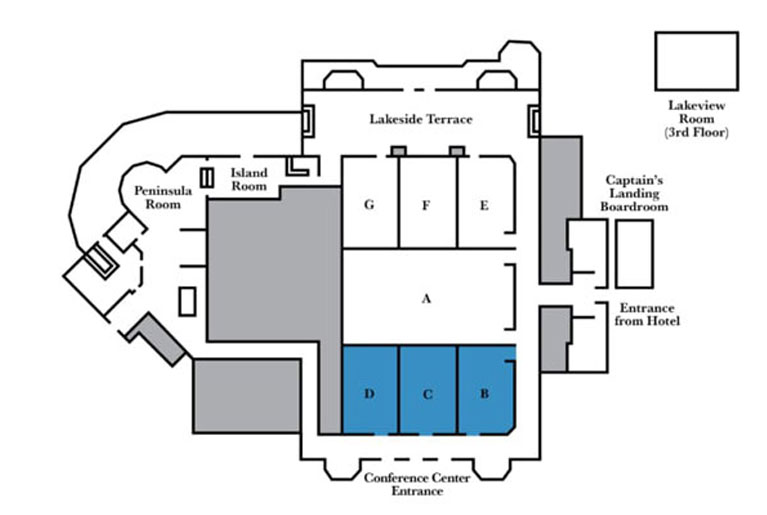
| Dimensions: 81' x 36' | Total SqFt: 2,916 | ||||
|---|---|---|---|---|---|
| Seating Style: Capacity |
Banquet 144 |
Classroom 108 |
Theater 225 |
Reception 415 |
Screens 3 |
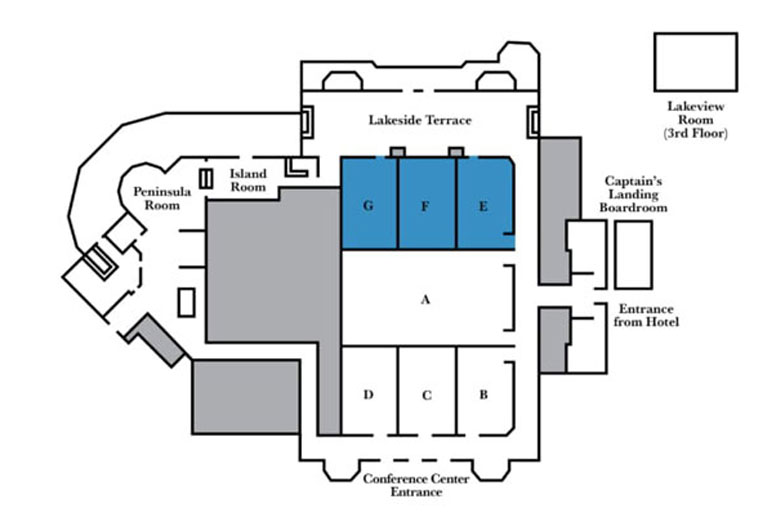
| Dimensions: 81' x 41' | Total SqFt: 3,321 | ||||
|---|---|---|---|---|---|
| Seating Style: Capacity |
Banquet 160 |
Classroom 108 |
Theater 255 |
Reception 415 |
Screens 3 |
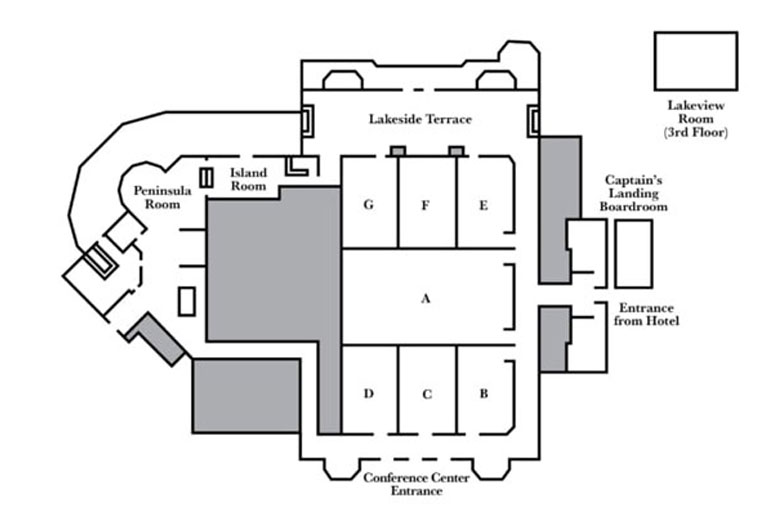
| Dimensions: 27' x 41' | Total SqFt: 1,107 | ||||
|---|---|---|---|---|---|
| Seating Style: Capacity |
Banquet 48 |
Classroom 36 |
Theater 56 |
Reception 100 |
Screens 1 |
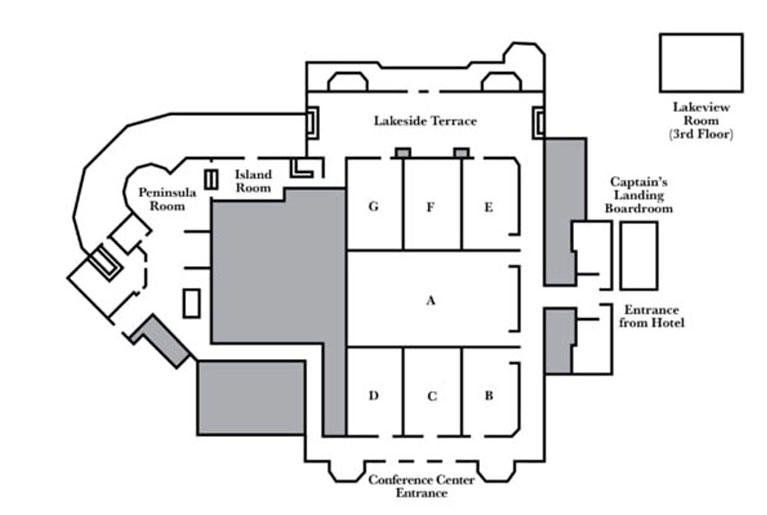
| Dimensions: 54' x 41' | Total SqFt: 2,214 | ||||
|---|---|---|---|---|---|
| Seating Style: Capacity |
Banquet 96 |
Classroom 72 |
Theater 112 |
Reception 275 |
Screens 1 |
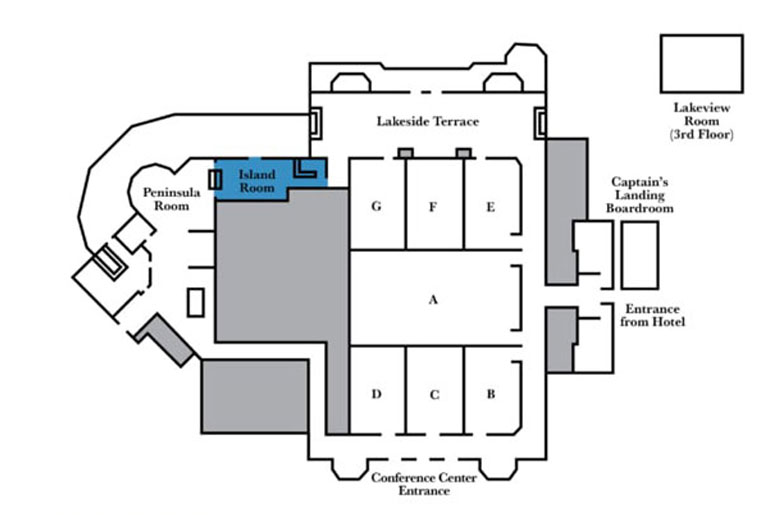
| Dimensions: 20' x 30' | Total SqFt: 700 | ||||
|---|---|---|---|---|---|
| Seating Style: Capacity |
Banquet 48 |
Classroom 24 |
Theater 50 |
Reception 50 |
Screens n/a |
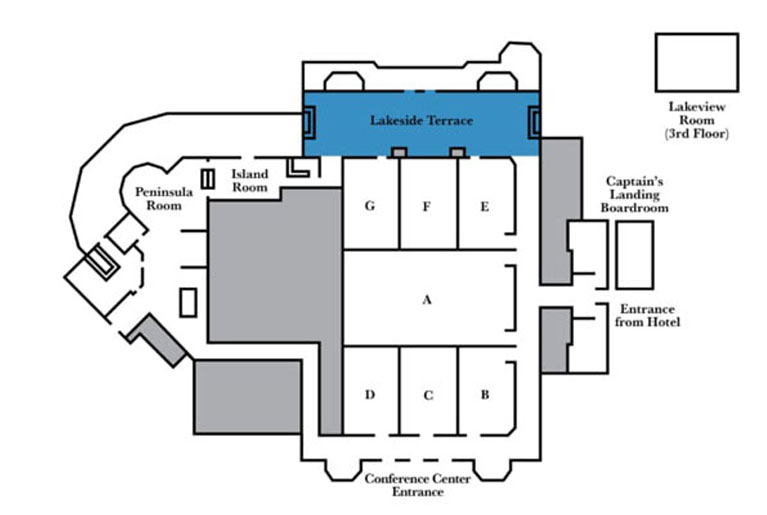
| Dimensions: 115' x 35' | Total SqFt: 4,025 | ||||
|---|---|---|---|---|---|
| Seating Style: Capacity |
Banquet 100 |
Classroom n/a |
Theater 250 |
Reception 450 |
Screens 2 TVs |
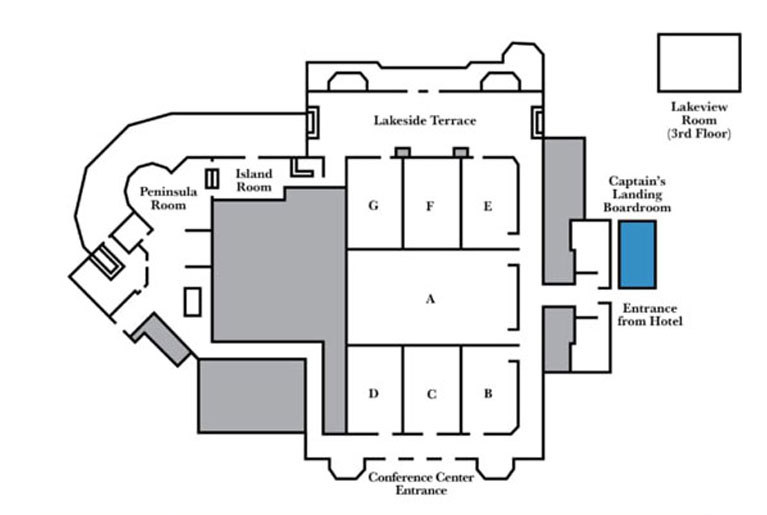
| Dimensions: 11' x 9' | Total SqFt: 300 | ||||
|---|---|---|---|---|---|
| Seating Style: Capacity |
Banquet n/a |
Classroom n/a |
Theater n/a |
Reception 10 |
Screens 1 TV |
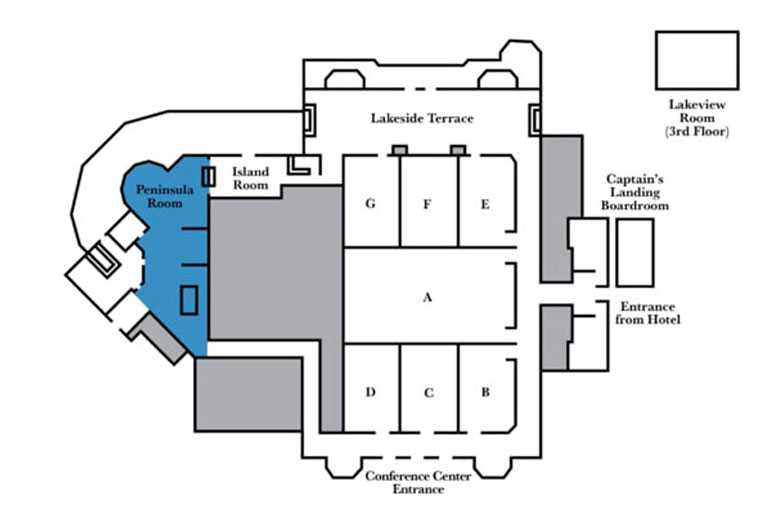
| Seating Style: Capacity |
Banquet 80 |
Classroom n/a |
Theater 48 |
Reception 195 |
Screens n/a |
|---|
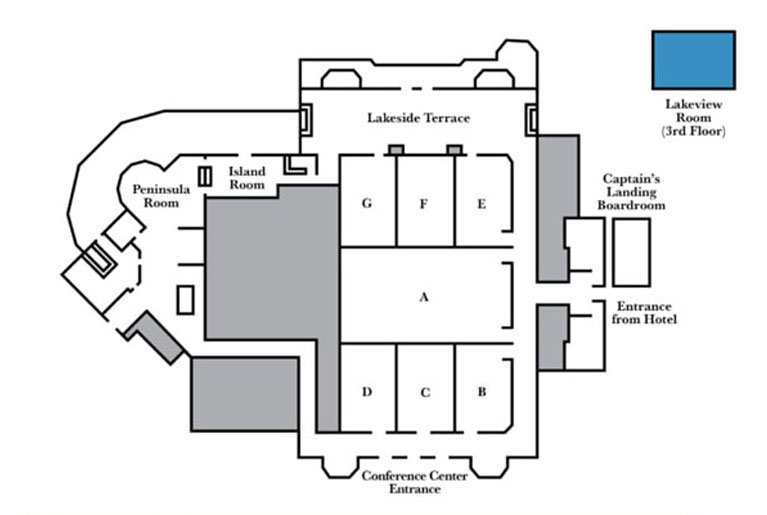
| Dimensions: 35' x 34' | Total SqFt: 1,190 | ||||
|---|---|---|---|---|---|
| Seating Style: Capacity |
Banquet 72 |
Classroom 48 |
Theater |
Reception 100 |
Screens n/a |
